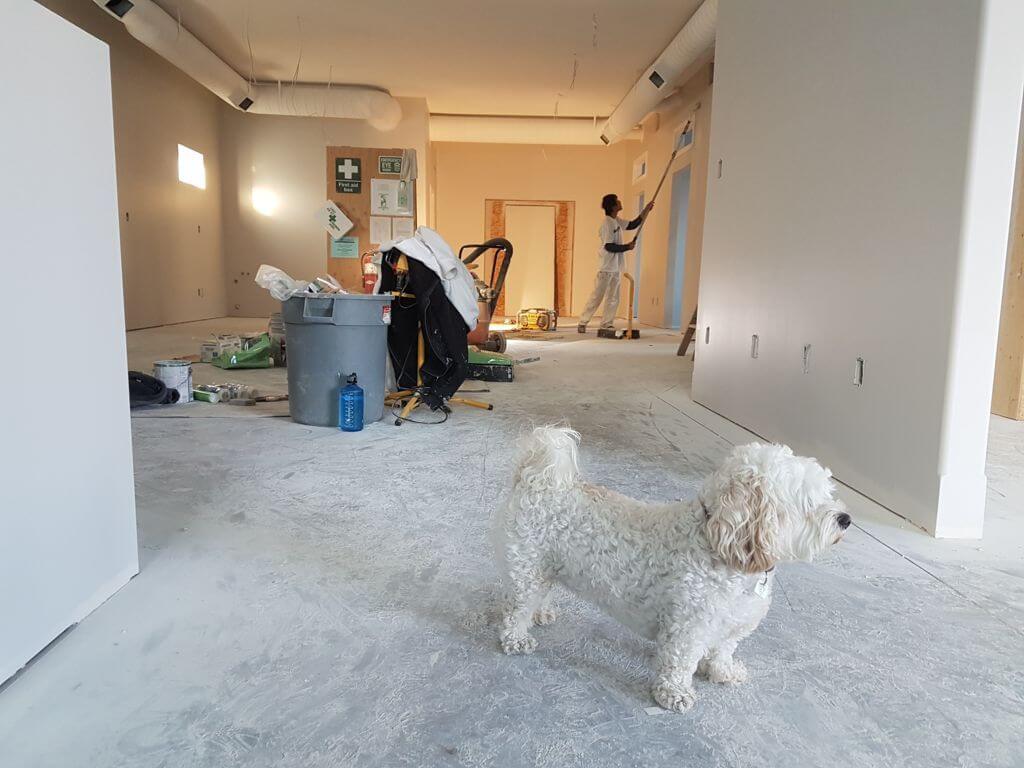SERVICES

The Importance of As-Built Drawings – What you should keep in mind
When into the building business most of its aspects are important and should not be neglected. However, if you are the investor or are going to be the actual user of the construction – you do want your initial ideas to come to life, right?
One important feature of a construction project that is regularly put on the side is its as-built drawings. These drawings serve as a tool that can show you all changes that have occurred during the construction process. No matter the size of a construction project they all endure multiple modifications before completion.
What exactly is an as-built drawing?
As-built images pretty much consist of multiple drawings made by the contractor that show every little detail that has been changed during the construction process. The idea behind that concept is that you will have a record of every single modification that has been made to the original project. This is how we know when things exactly evolve for good or for bad.
The drawings that are made at the start of the project are pretty much useless once it has been completed because there is bound to be even a little change to the original idea rendering every previous drawing obsolete…and most of the times changes do occur. This is why these as-built drawings need to be introduced to your workflow! They are basically a revised version of every little change made since the first drawing created for the project. They also consist of the exact dimensions of all the elements. They are usually completed by the architect or the designer of the building.
You should always have as a priority to keep detailed track of every generated document during the construction process. This is so important because a missed detail, in the beginning, can cost you dearly at the later stages.
Make note of every little detail
No detail should be spared no matter of the importance you see now. Because of the importance of taking notes, we have compiled a list of useful practices:
- You should have the location of all the materials and utilities used in the project and use clear descriptions rather than vague phrases.
- Don’t change the drawing’s scales or if you have to – make it clear when and to what scale. Furthermore, make a note of all changes in materials sizing and locations, if any occur.
- If you encounter some sort of obstructions make a note of it. Check if there were any changes made after the final inspection and if all the dates are correct.
- Include all appendices and shop drawings as they might come in handy later. Try to add every little piece of information you can get you head around. Every single detail that you have left out can make a crucial difference afterwards.
If the owner decides to make an addition to the construction in the following years when using as-built drawings this process would be a breeze. With detailed and easy to understand drawings every renovation project will be a lot easier and faster to be completed. Also, every single hired worker will be really pleased of all detailed instructions. He will know what to turn off where to drill and everything needed.
In order for the as-built drawings to stay relevant, they need to be updated after every change. This, of course, will cost money but in most cases, these drawings will save the owner more money than they will require in the long run.
Missing as-built drawings should be a thing of the past. With the new digital technologies having as-built drawings doesn’t mean saving tons of paper drawings at a drawer. Now, with blueprint software, all these drawings can be accessed as easy as turning on a computer. As-built drawings can now be updated even on mobiles which make not having drawings even more baffling. Don’t make expensive mistakes – you will regret not using our advice!



